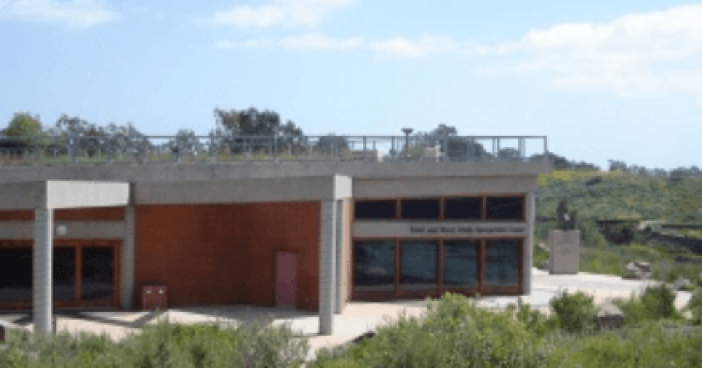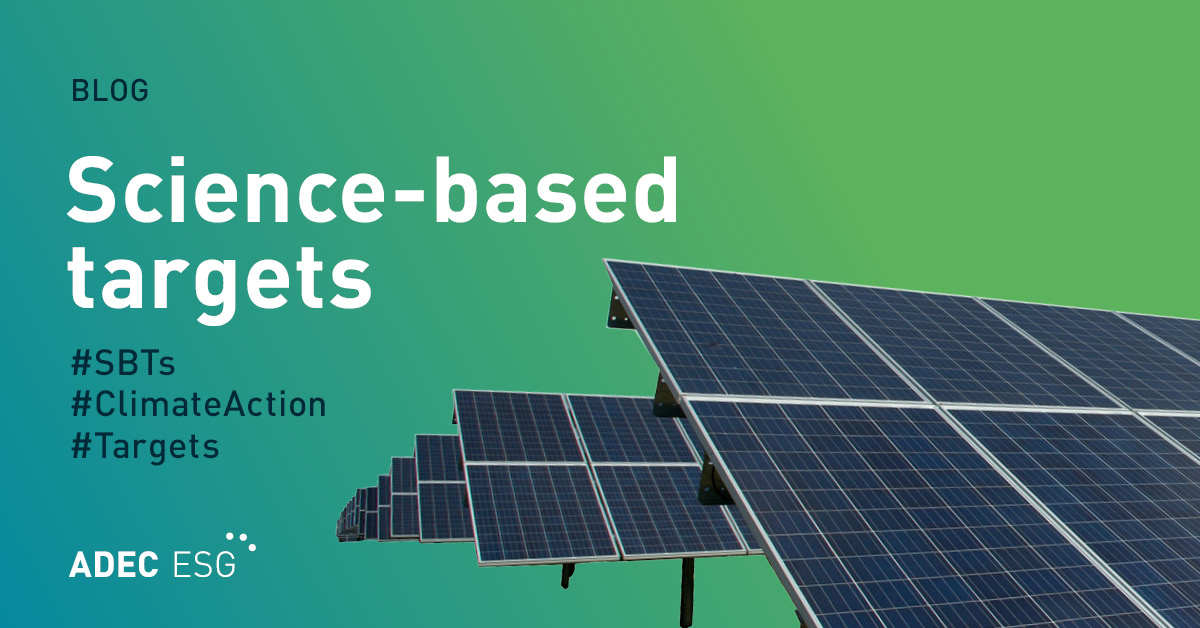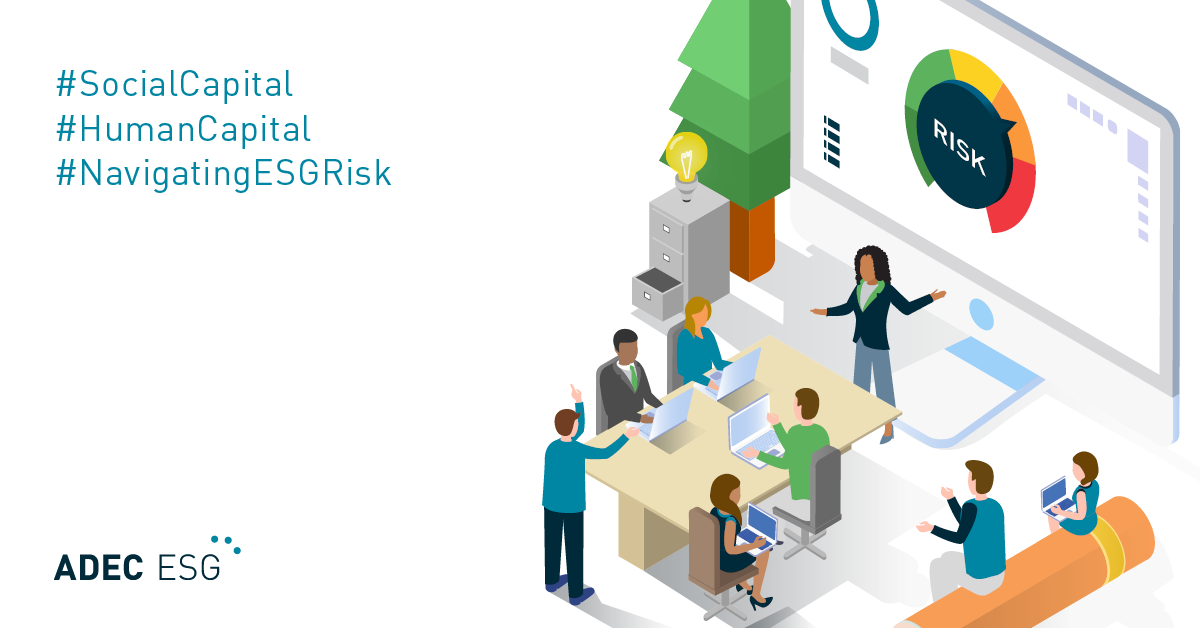Throughout the United States, green or sustainable buildings are being built for a variety of uses. For example, green buildings are being built to Leadership in Energy and Environmental Design (LEED) standards. These standards provide a basis for identifying and implementing a practical, measurable, and, most importantly, sustainable building design. LEED rated structures include schools, homes, mixed use and commercial buildings.
This blog focuses on two buildings: the Peter and Mary Muth Interpretive Center, which is a public building in California, and the Wolf Point Development, which is a mixed use development proposing residential and office uses in Chicago. Although the interpretive center is not designed for LEED development, it has incorporated some green design features, which are discussed below.
My reason for writing this blog is to compare these two developments and show that green/sustainable design can be incorporated into a variety of different building types, both with and without LEED green building designations.
Peter & Mary Muth Interpretive Center
The Peter and Mary Muth Interpretive Center is a 10,000 square foot educational facility located at 2301 University Drive in Newport Beach, California. This facility was built into the side of one of the bluffs at Upper Newport Bay. This data is based on information in the Newport Bay Conservancy website.
The center opened in 2000, and contains exhibits and interactive displays that educate the public about the various species that live in and around the bay. The center also offers naturalist training courses and other educational opportunities for both children and adults.
The highlight of The Peter and Mary Muth Interpretive Center is the building itself. The architects’ aim was to incorporate as many recycled materials into the making of the structure as possible. For example, the rebar used throughout the building is 100% recycled from items such as confiscated guns, oil filters, tire cords, and steel drums and containers. All in all, that’s 300 tons of recycled steel kept out of landfills.
The Interpretive Center was built on previously undeveloped land and includes a passive design which incorporates daylighting and natural ventilation to keep energy costs at a minimum. Since it is built into a bluff, it blends in perfectly with the natural contours of the area. Two feet of soil on top of the roof helps in keeping temperatures comfortable. The center’s parking area is made of permeable decomposed granite which costs lower to install than using traditional pavement materials. The drainage system leads into a settling basin to avoid contaminating the bay.
Wolf Point Development-Chicago
Wolf Point, at the north side of the intersection where the Main, North and South branches of the Chicago River meet, is a 3.9 acre triangular parcel of land owned by the Kennedy Family. The proposed Wolf Point project involves the development of a 525-foot, 510-unit residential structure and two office towers. These three buildings combined would have a total of 3.75 million square feet. The Chicago Plan Commission, which is responsible for the review of development proposals, sales and acquisition of public land, and long-range community plans, voted unanimously to approve the proposed three-tower Wolf Point project. The developers must receive approval from the City Council’s Zoning Committee and the full City Council in order for the project to be approved.
The proposed Wolf Point project includes 939 feet of riverwalk along with a 30-foot setback with terraced seating. 2.3 acres (almost 60 percent of the site area) will be preserved for open space. Additional amenities planned include: landscaped gardens, a café, public restrooms and a water taxi dock. The proposed buildings on site will be designed for a minimum of a LEED Silver rating. Construction of the project could begin in 2013, if the project is approved by the city council (Source: APA Planning Magazine Volume 79, Number 1, January 2013).
Green Buildings and Building Green
The Newport Beach Interpretive Center and the Wolf Point project, although different types of development, have some things in common. Since the proposed Wolf Point project is planned to be designed to a minimum of a LEED Silver rating, this development will incorporate sustainable design features, such as daylighting to reduce energy use. The Interpretive Center was designed to take advantage of the ample sunlight available in southern California via the use of daylighting.
Although the Wolf Point project is a mixed use project and the Interpretive Center is designed for public use, these two developments have natural components. For example, the Wolf Point project includes nearly 1,000 feet over riverwalk and nearly 60 percent of the project site is dedicated to open space. Similarly, the Interpretive Center was developed at Upper Newport Bay and was designed to integrate into the natural setting. Those who visit the bay have access to the miles of trails and the paved road that runs along the western edge of the bay. The road is accessible to pedestrians, vehicles and bicyclists.
The buildings discussed in the case studies above show how sustainable and green building features, such as site design and daylighting can be integrated into multi-family dwellings and buildings designed for public use. Sustainable design can also be incorporated into other types of development including, but not limited to: schools, commercial developments, single-family and multi-family development. Building energy/sustainability components can be incorporated into public and private developments, and can be incorporated into both new and existing buildings.
To learn more about how sustainable and green building can benefit you, contact ADEC ESG today.




